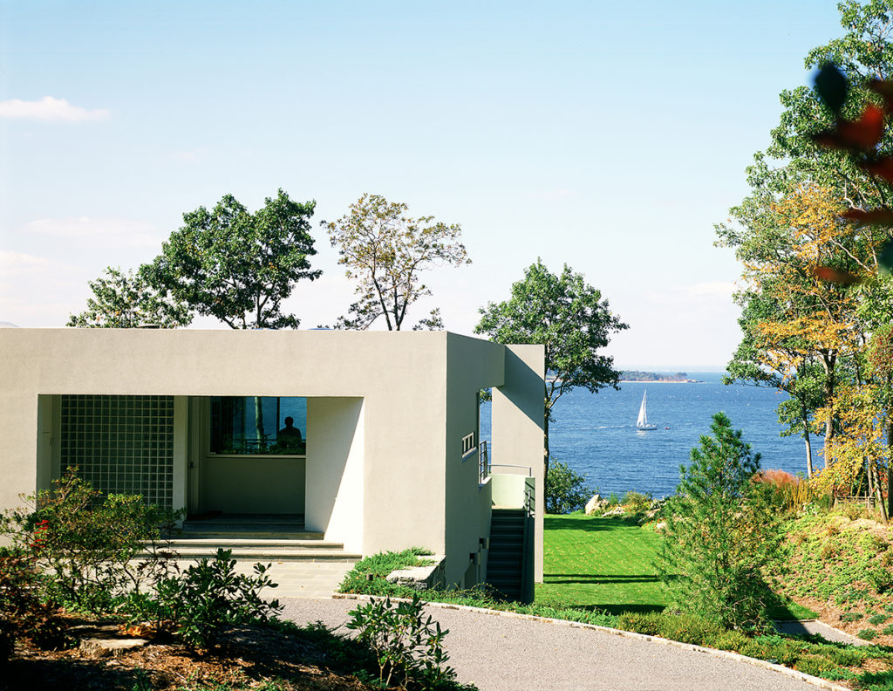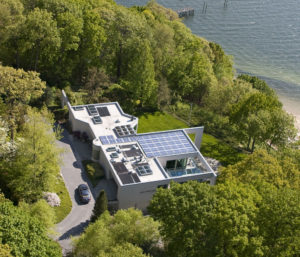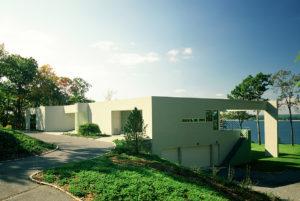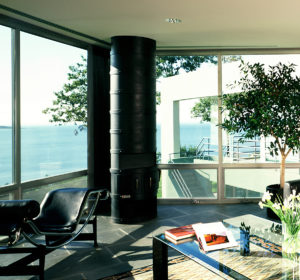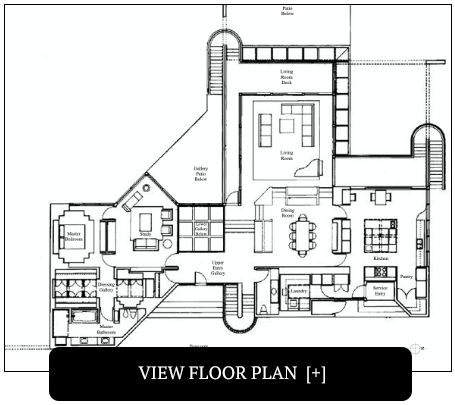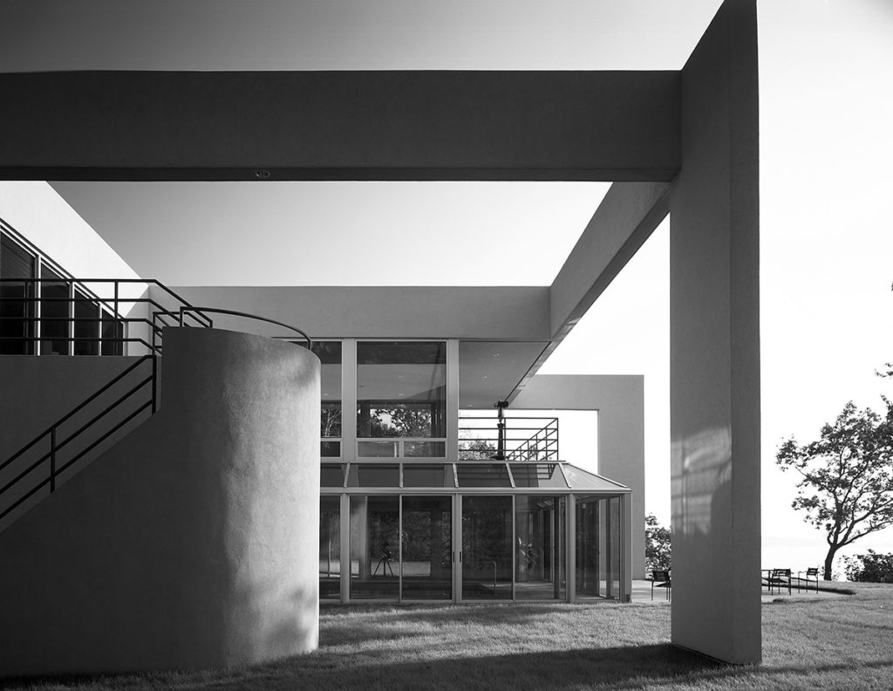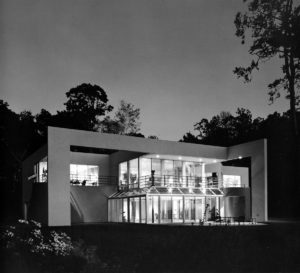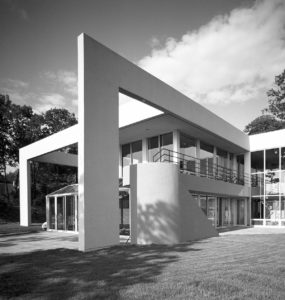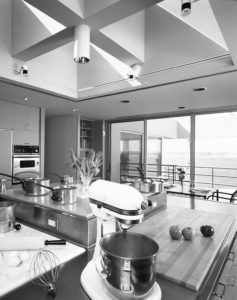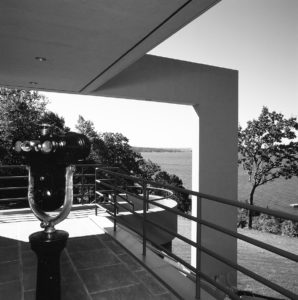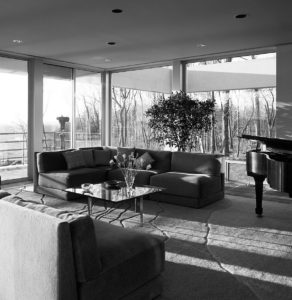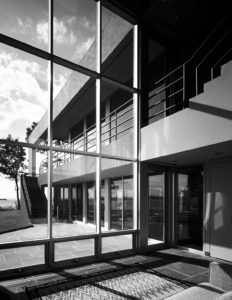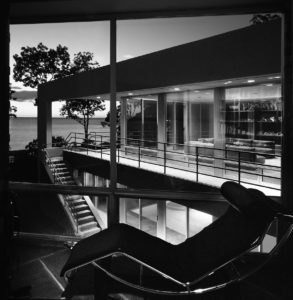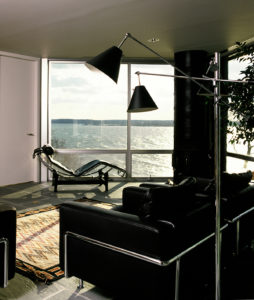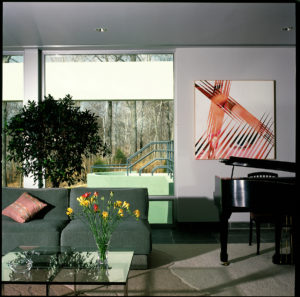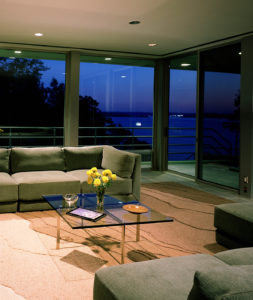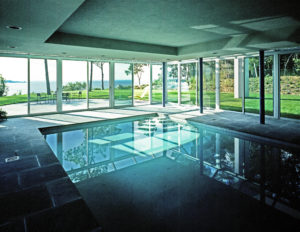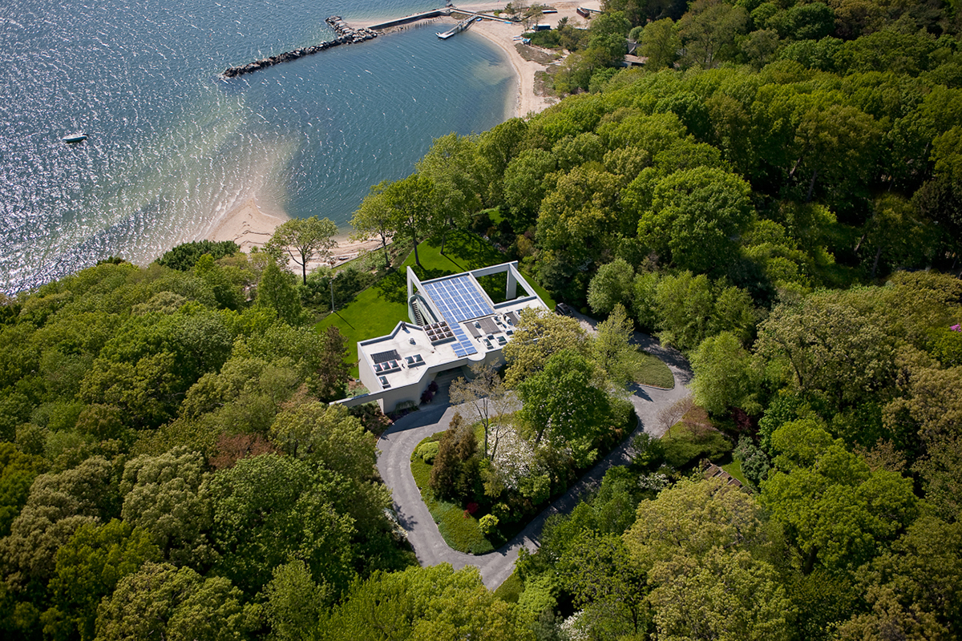
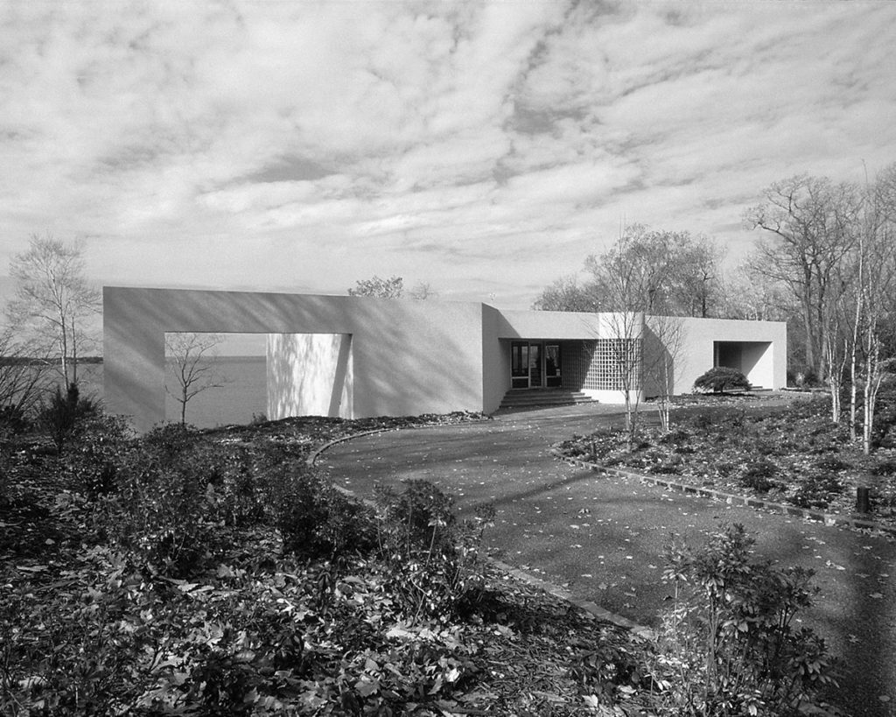
The Architect’s vision was to create a home within a home whereby selected views were framed by a structural “skin” and that all selected interior spaces would be visible from one another. A winding drive brings you to a wall with 3 distinct openings. No windows are visible. The first opening is a portal on axis with the Arrival Drive which frames a distant lighthouse. The 2nd opening frames the Arrival Hall which is within a 2-story atrium with unexpected views of the water. The 3rd portal is the Service Entrance. Interior glass walls separate the primary living areas so that transparency within the home continues through to the exterior vistas. An indoor sky-lit Pool and Guest Rooms are on the lower level.


