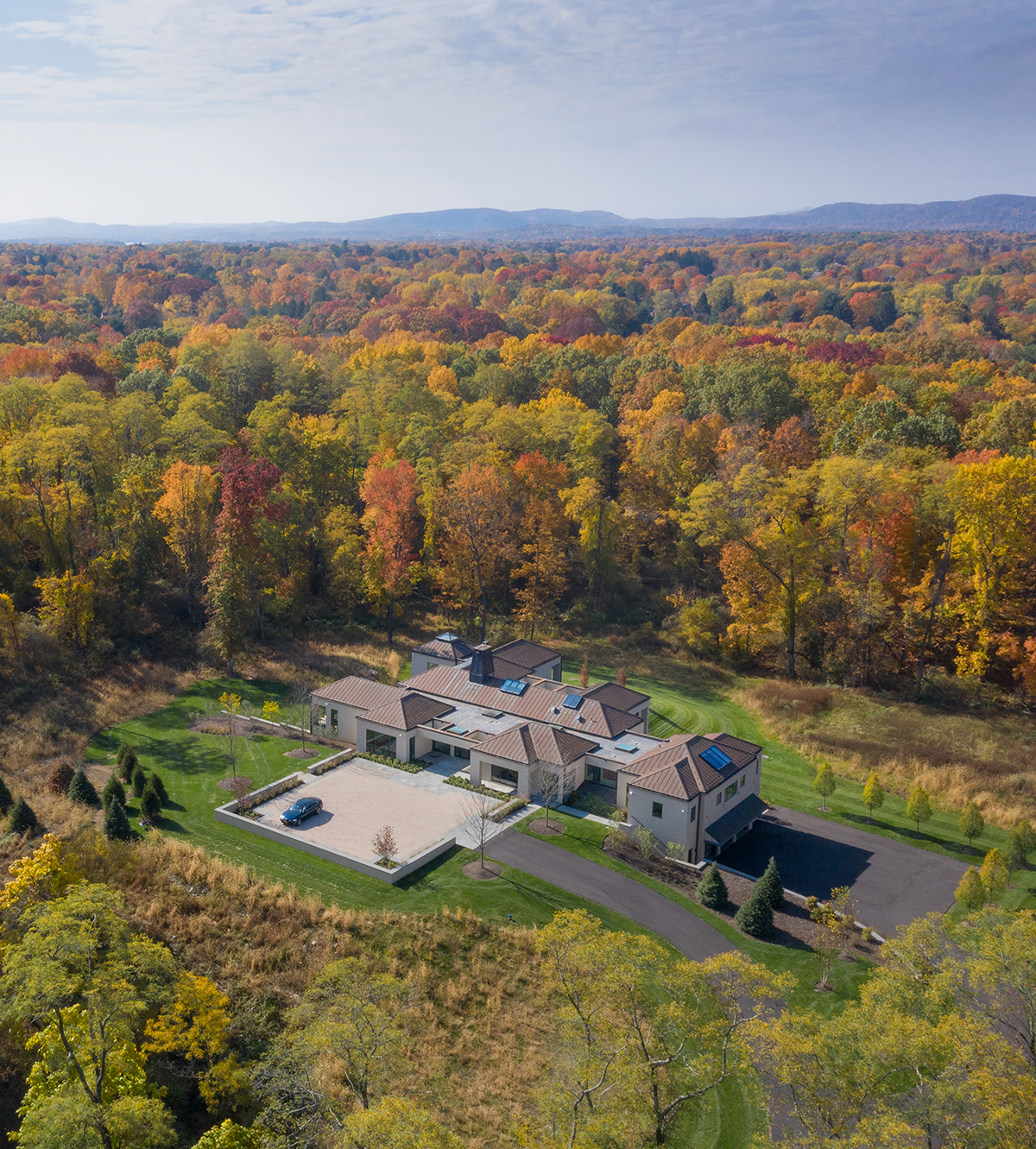
Our vision was to create a series of “Pavilions” respondent to selected interior functions of the home: an upper level devoted to primary living spaces and a lower level relegated to recreational spaces and a Guest apartment.

Our vision was to create a series of “Pavilions” respondent to selected interior functions of the home: an upper level devoted to primary living spaces and a lower level relegated to recreational spaces and a Guest apartment.
A central N/S sky-lit spine interconnects all spaces and serves as a Gallery for the Client’s ever changing works of art. The open Living Room / Family Room / Library and Kitchen area define the center Pavilion with views to the woodlands beyond. An artist studio defines the north end Pavilion. The Master Bedroom, Master Bath, and 2 Bedrooms are located in the southern Pavilions. A central N/S lower level Gallery directly below the upper Gallery connects the informal recreational spaces: an indoor Lap Pool, Spa, Gym, Changing Rooms. At the southern end of the Gallery is the Client’s Media/Sound Studio. A Guest Apartment is located at the north end of the Gallery. All lower level spaces connect to the exterior lawn and patio areas.