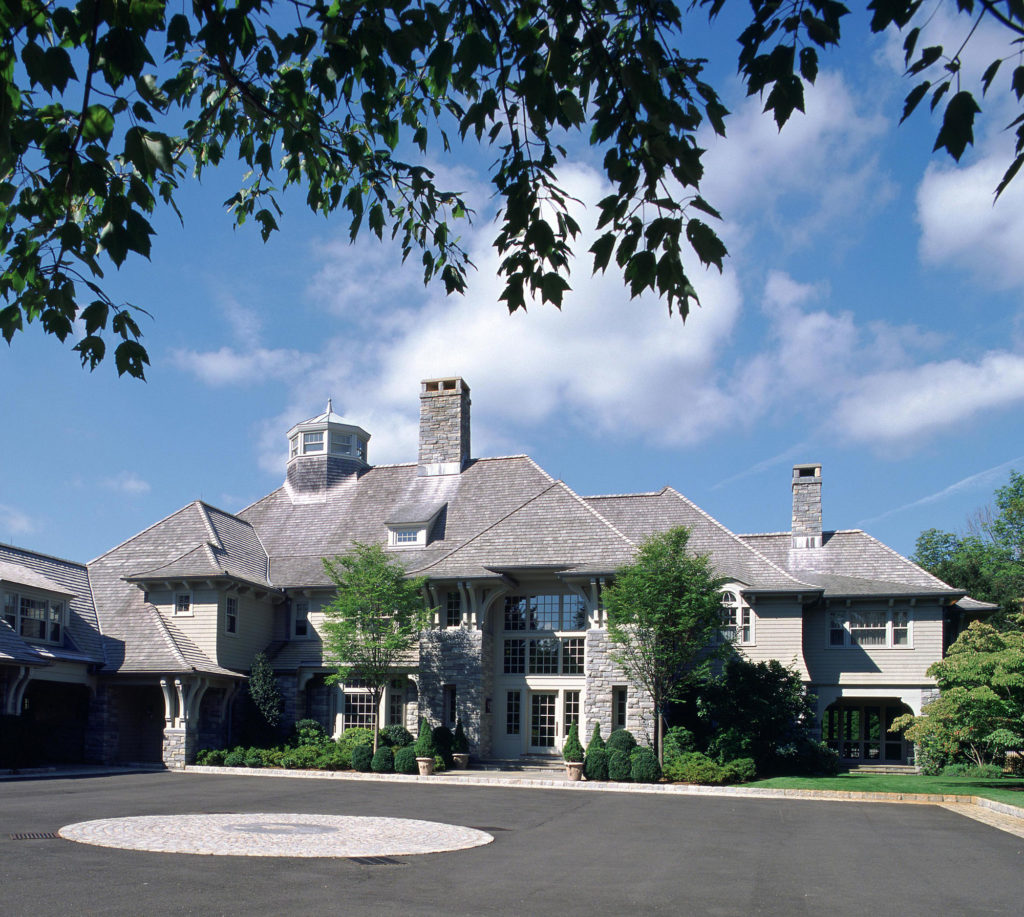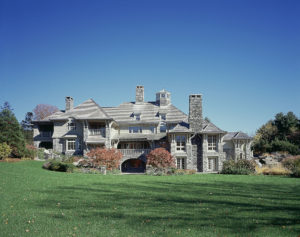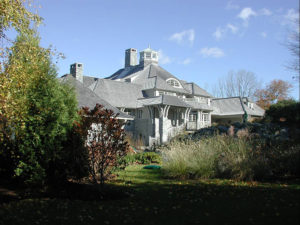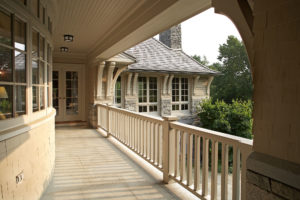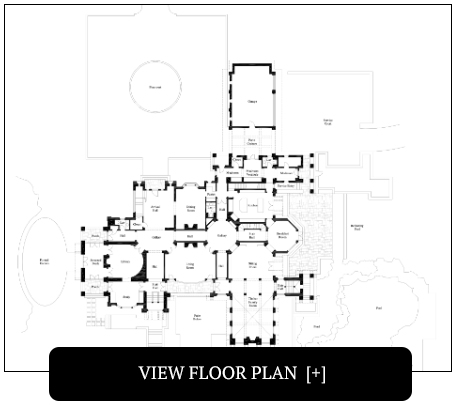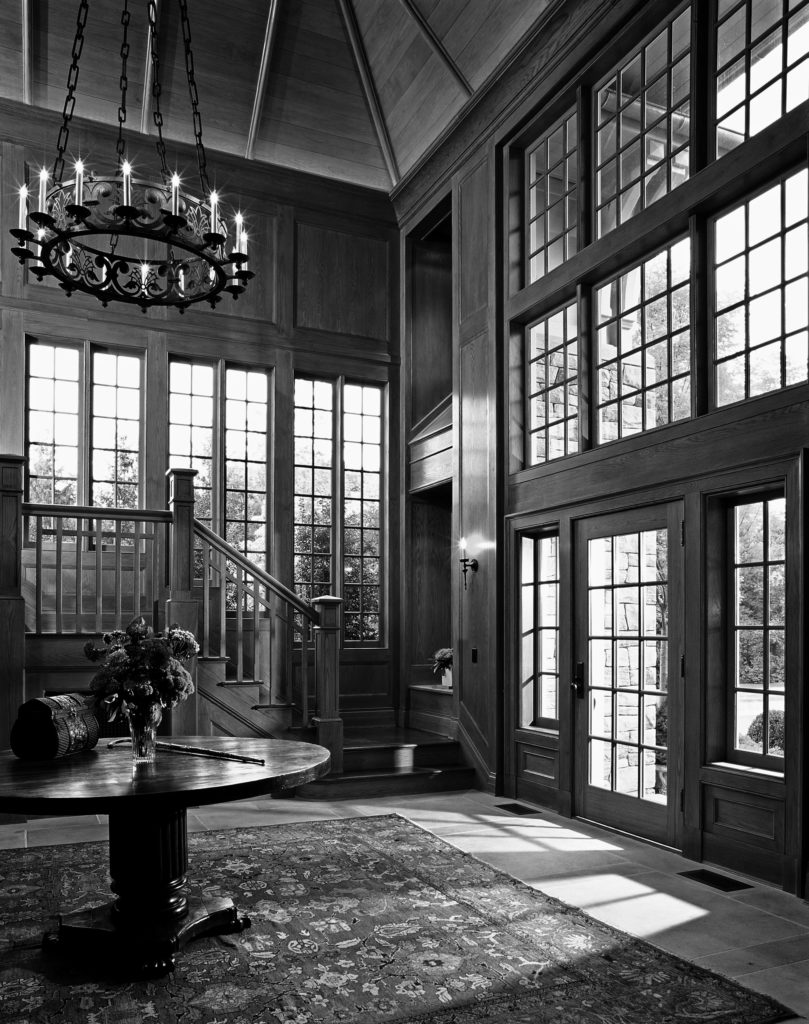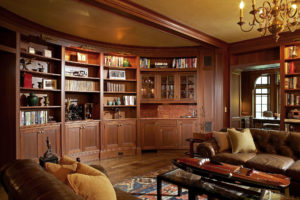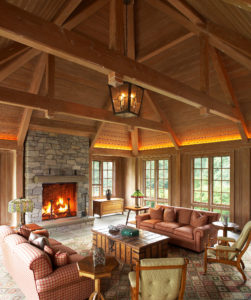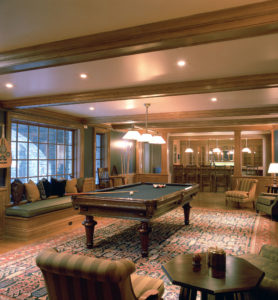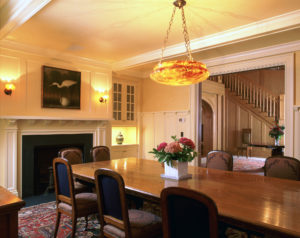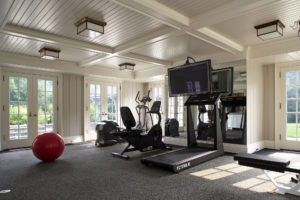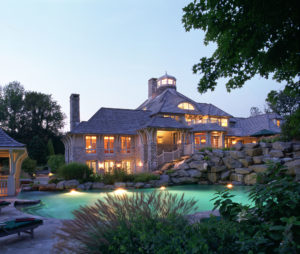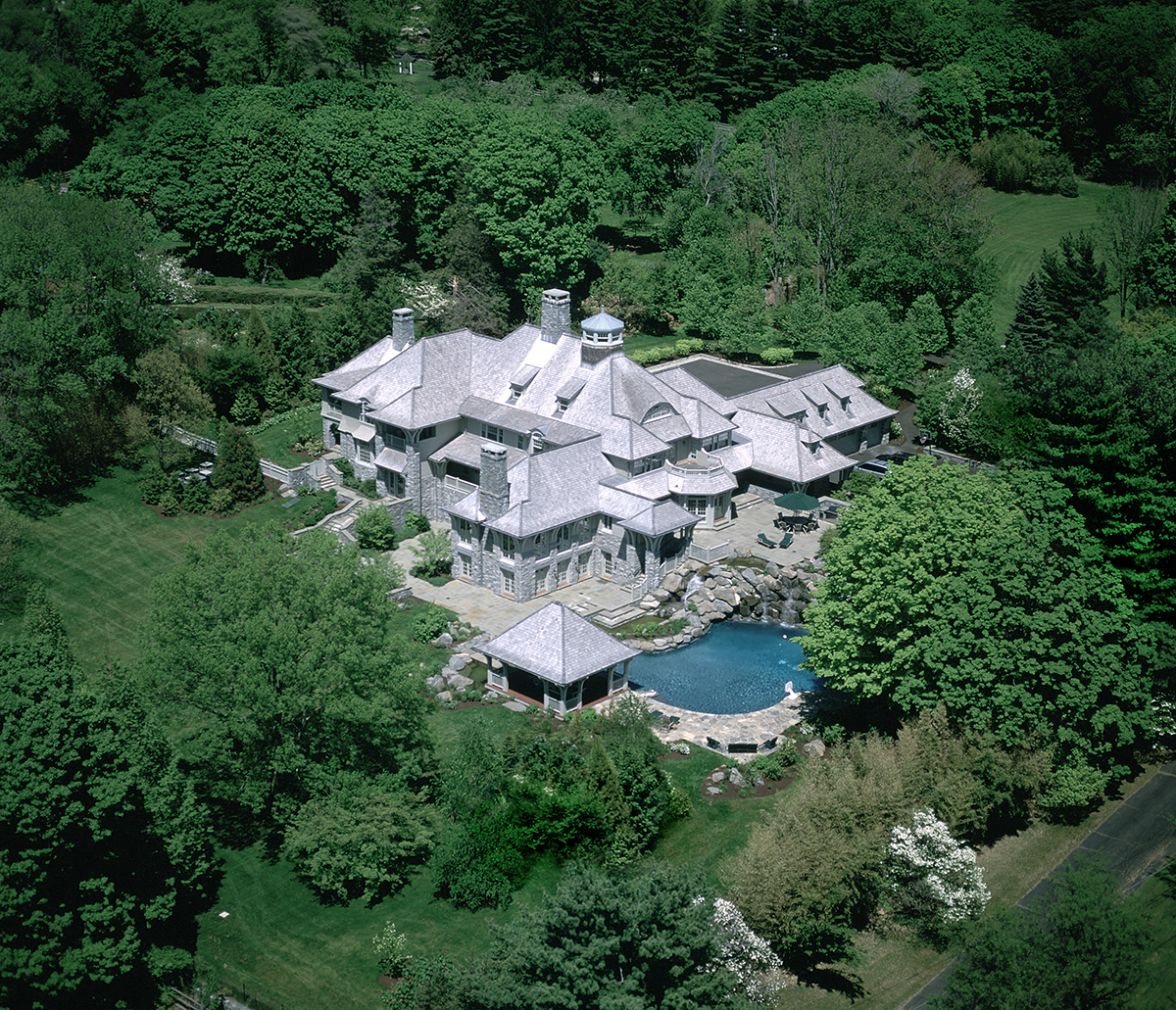
Our vision was to create an organic composition where the individual living spaces were clearly delineated by use of materials, massing, site orientation and roof lines defining the spaces below. Stone was used at the lower levels as a complimentary material to the ledge-rock surround. Shingle and timber detailing defined the upper living rooms, decks, and loggias. “Blast Rock” from excavation was used to form a natural pool landscape integral with the home. The overall sculptural composition of the spaces create a dynamic home to live in both from within and from all exterior vantage points.


