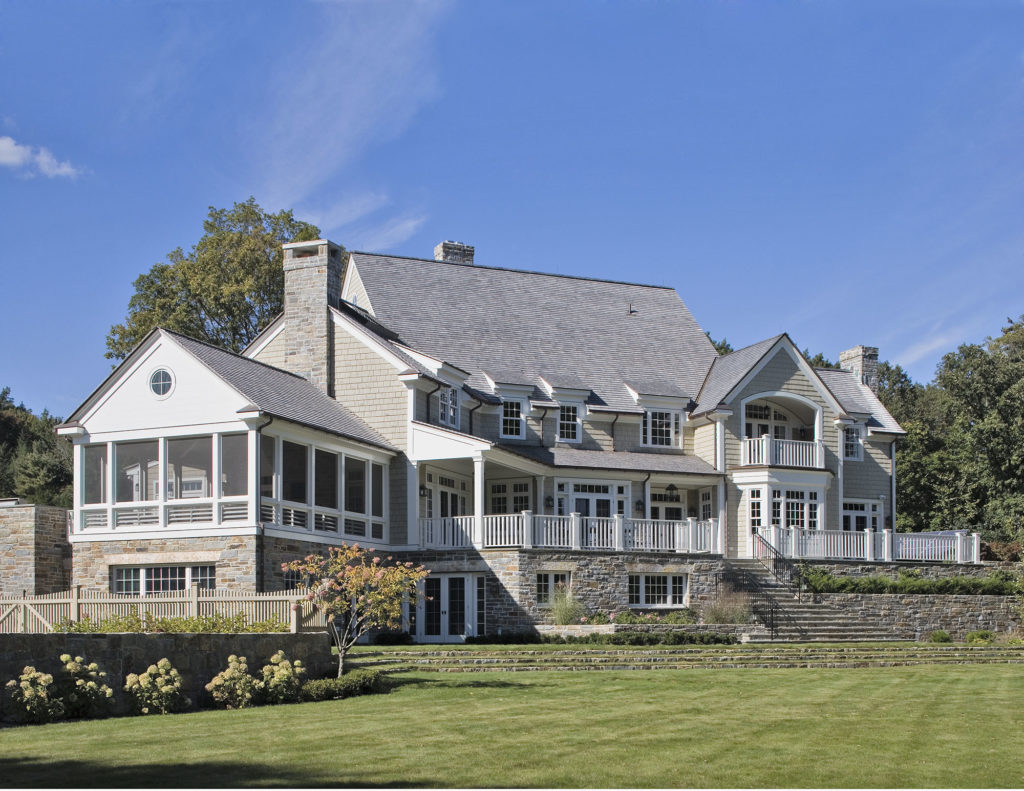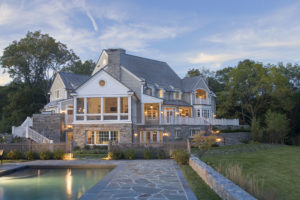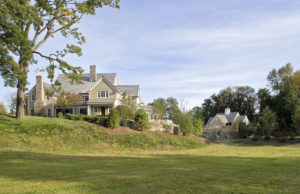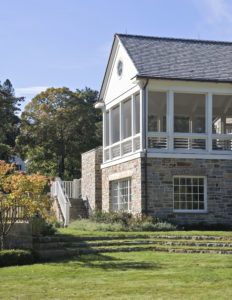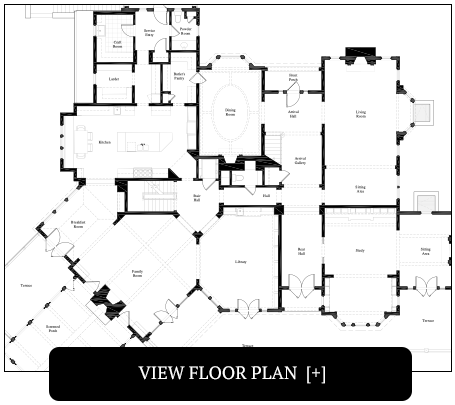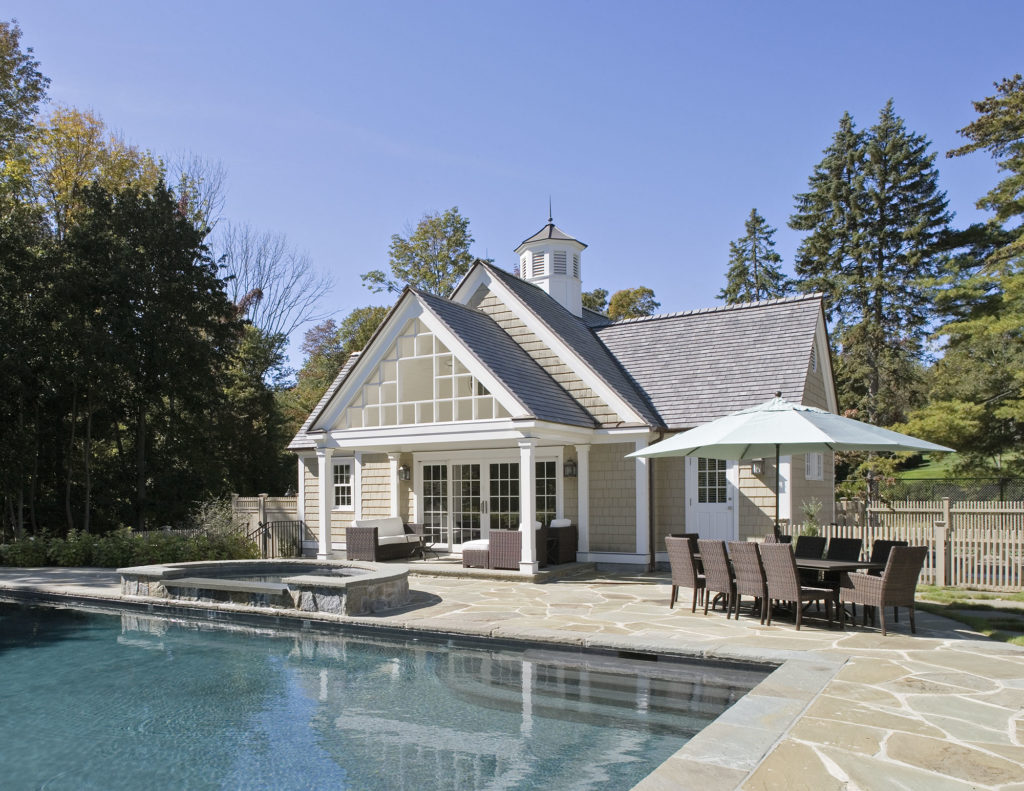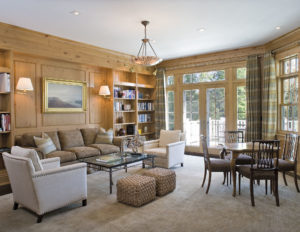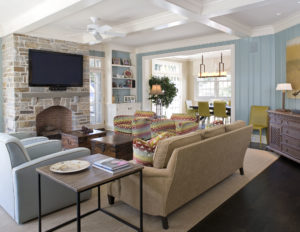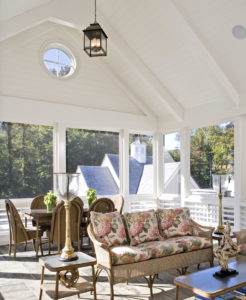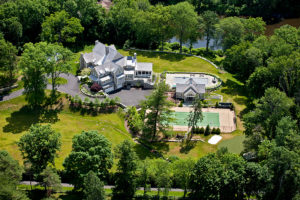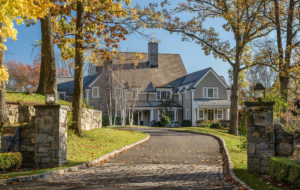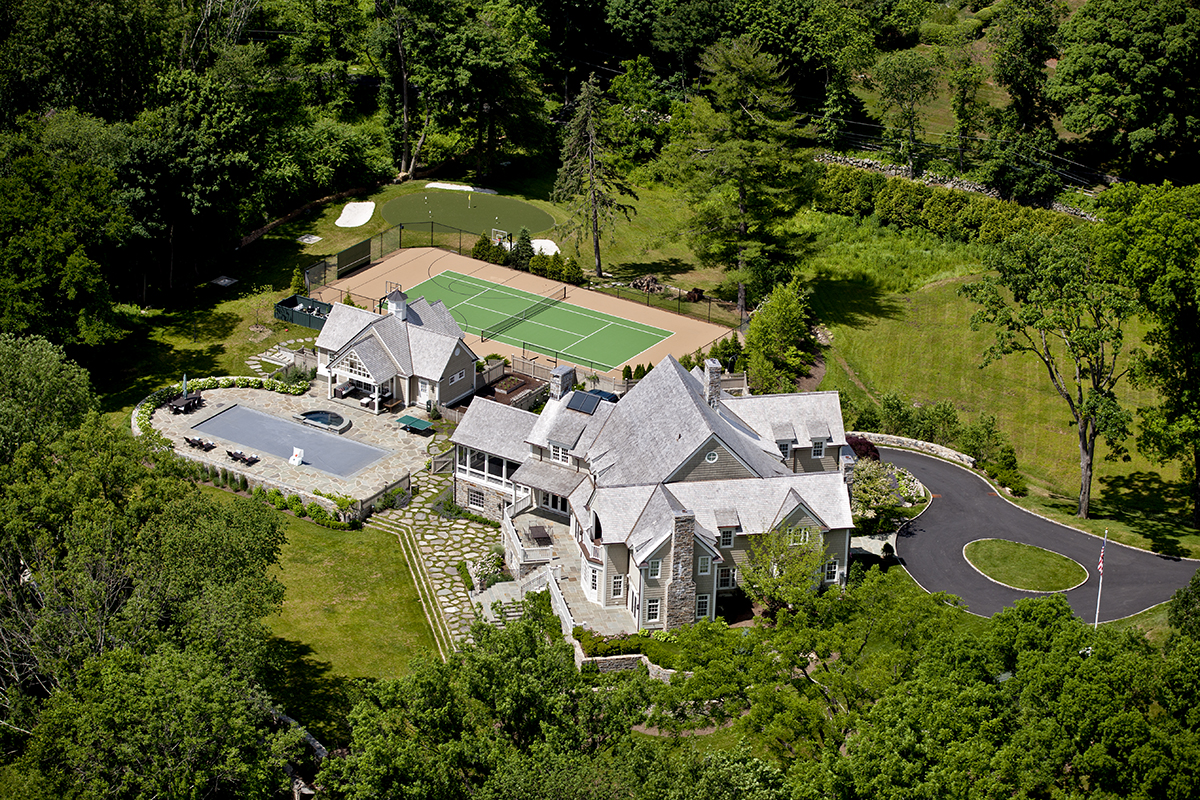
The overall concept of this design was to provide programmed informal spaces along the southern perimeter overlooking the lake below. The Family Room with associated screened Porch, Library , and Breakfast Room all interconnect. This informal side of the house turns axis to align with a Pool below. A Pool House servicing the Pool and adjacent Tennis Court also serves as a Guest dwelling. Continuous upper level terraces link all the key spaces. Hand-cut Connecticut stone serves as a lower level plinth that the “main house” rests on. This stone base integrated with the landscaped walls to minimize the massing of the dwelling.


