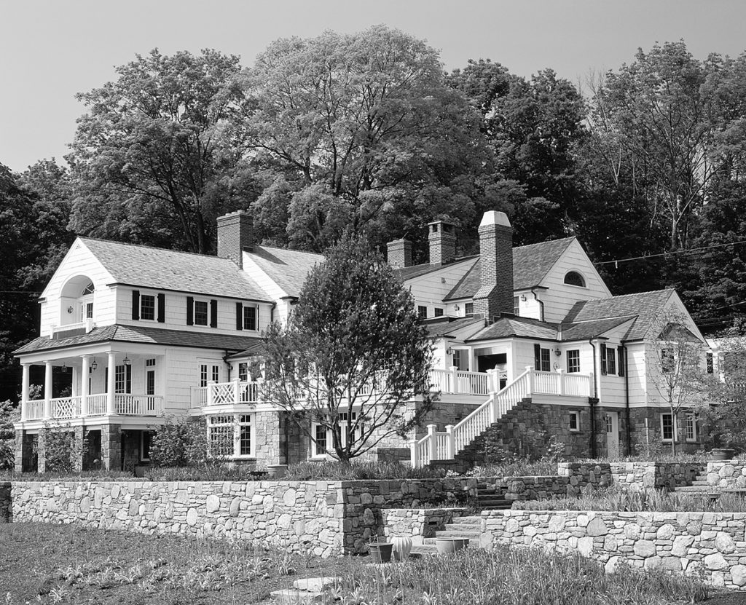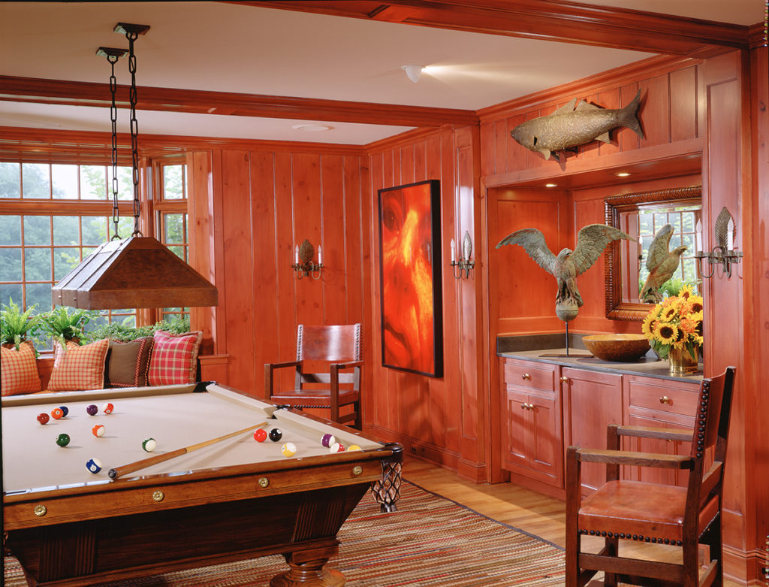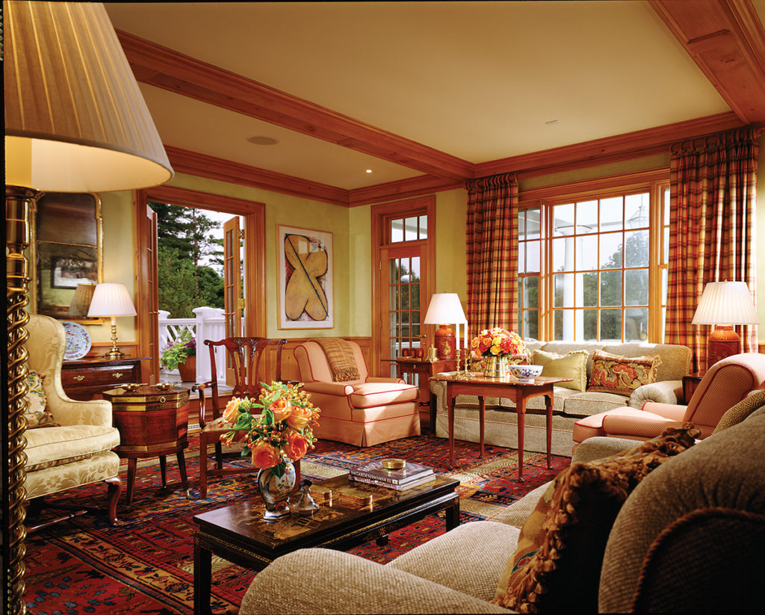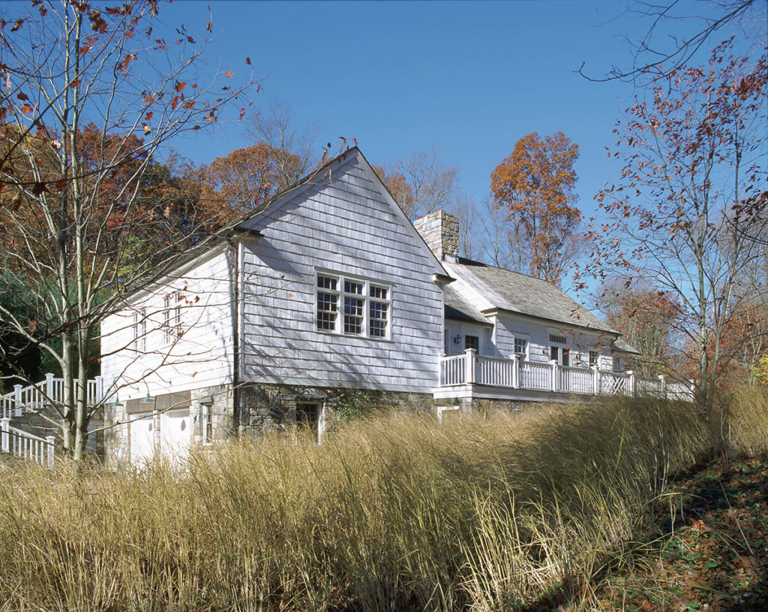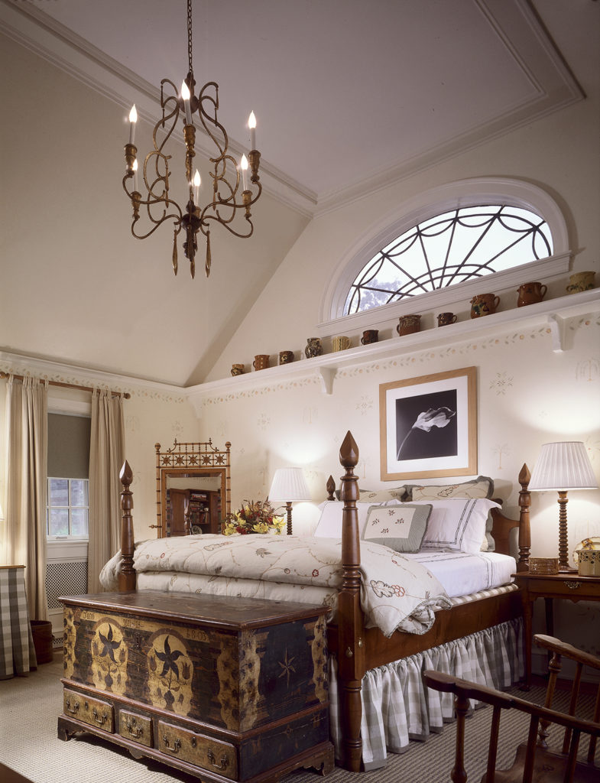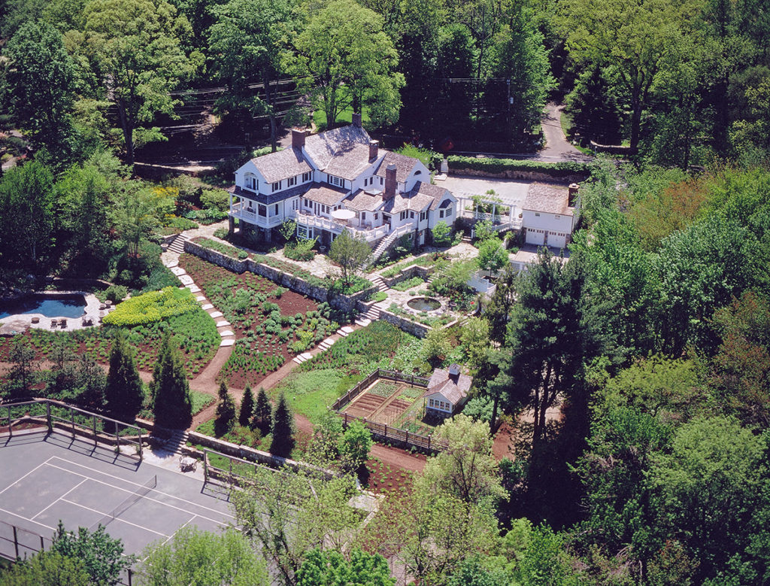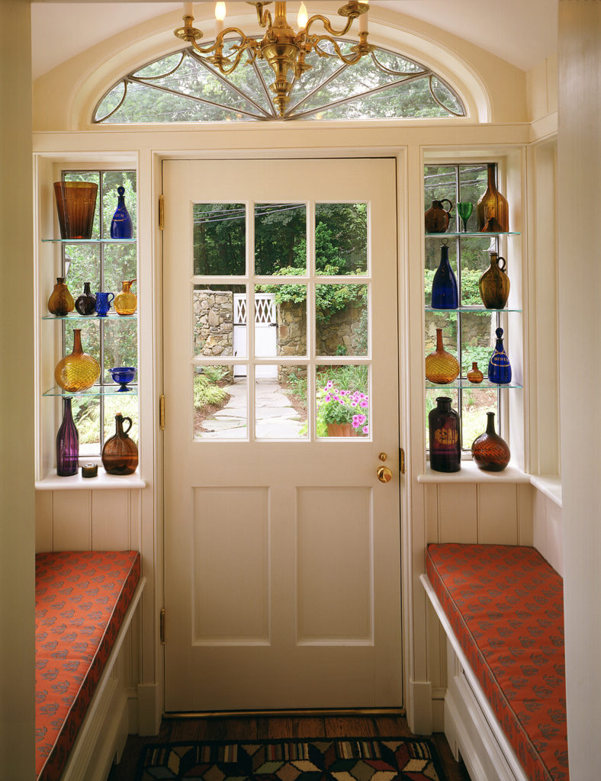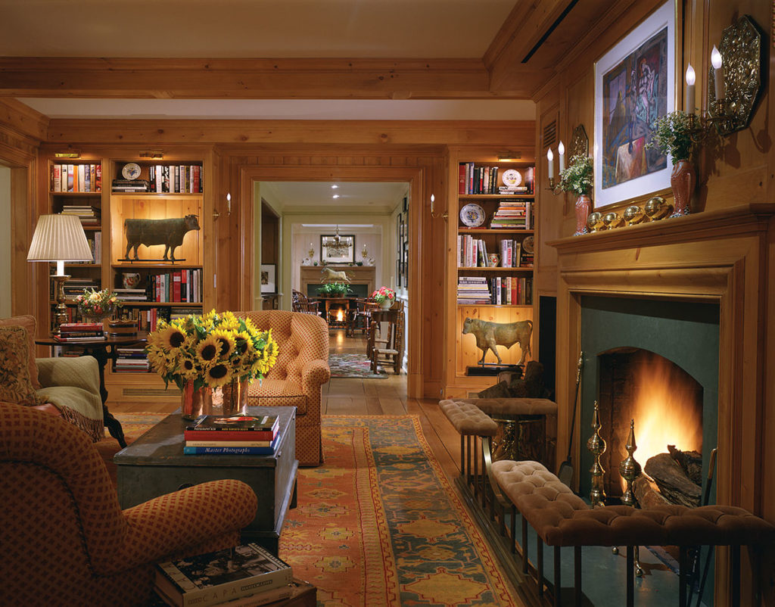An early 18th Century Connecticut farm house was completely renovated with major additions added to it. A new Living Room and Master Bedroom addition was added, as well as an addition for informal spaces, inclusive of a Lower Level billiards Room, Guest Suite, Main Level Kitchen, screened Porch and a new Guest wing on the 2nd Floor. Rear Decks, Patios, and covered Porches connect the main living areas to each other and to the site below. A separate Guest House, inclusive of a unique woodworking shop was incorporated into the overall Site Plan.


